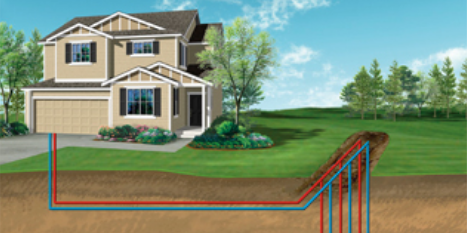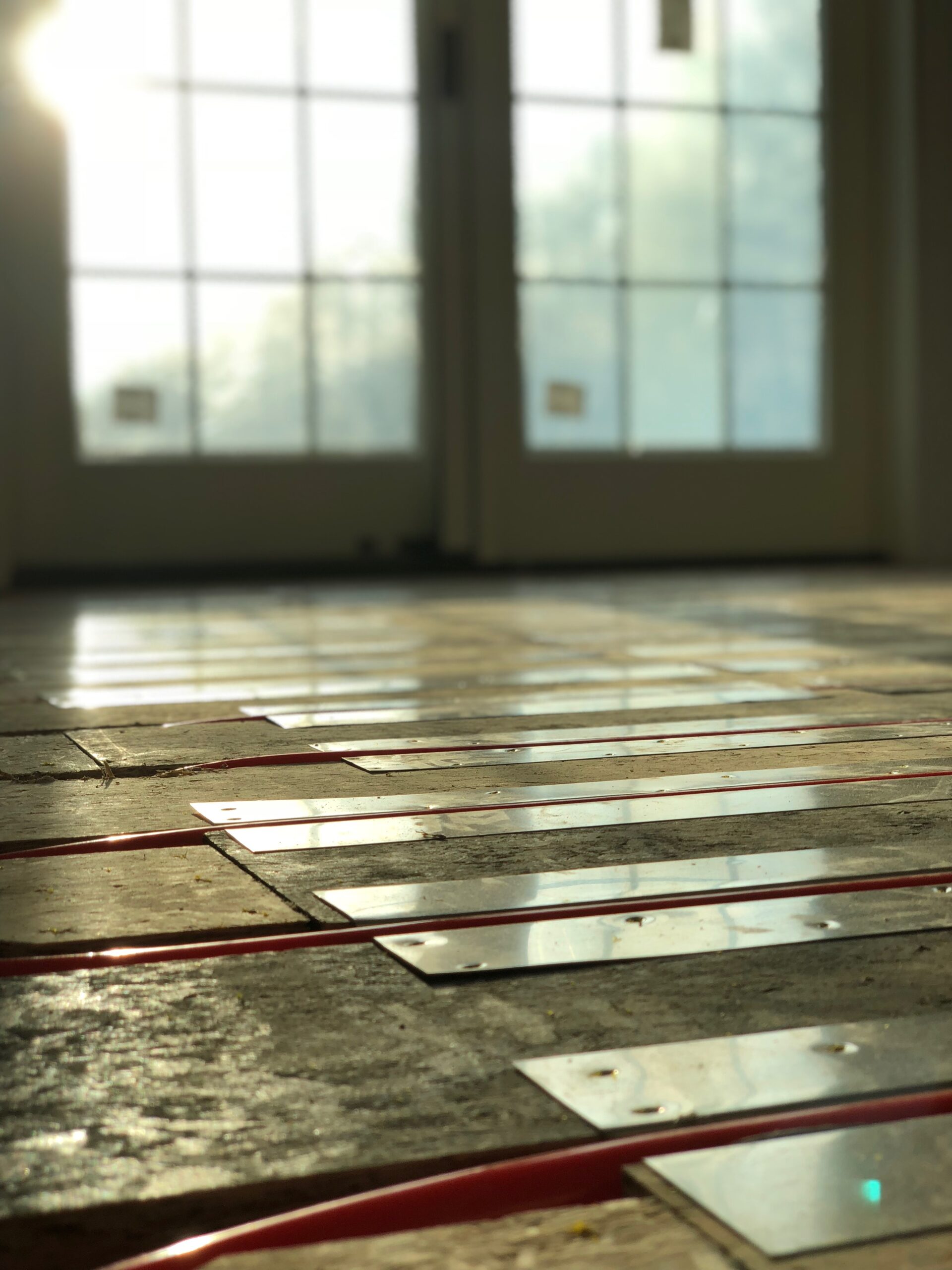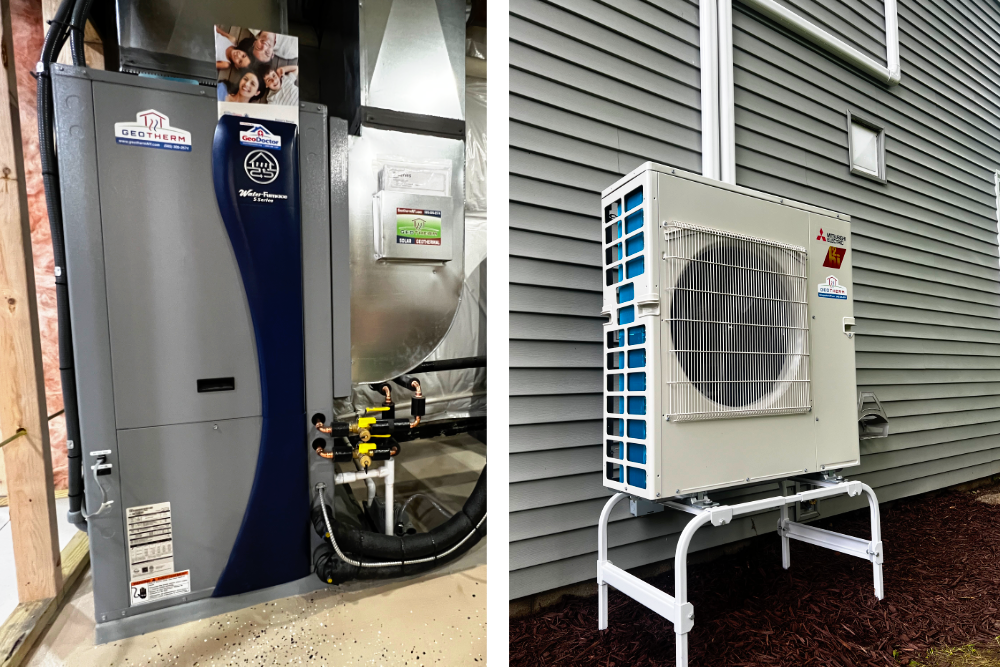Geothermal systems are the best heating and cooling system available and proper design results in a great investment. A heat loss analysis is a way to calculate how much heat is lost or gained in a building based on how the structure is made and the weather outside. This value is then used for properly sizing the heating and cooling equipment to ensure it can keep the space at the desired temperature, year-round. There are several factors that go into this design calculation including the insulation values, building construction, windows, air leakage and the difference between the indoor and outdoor temperature.
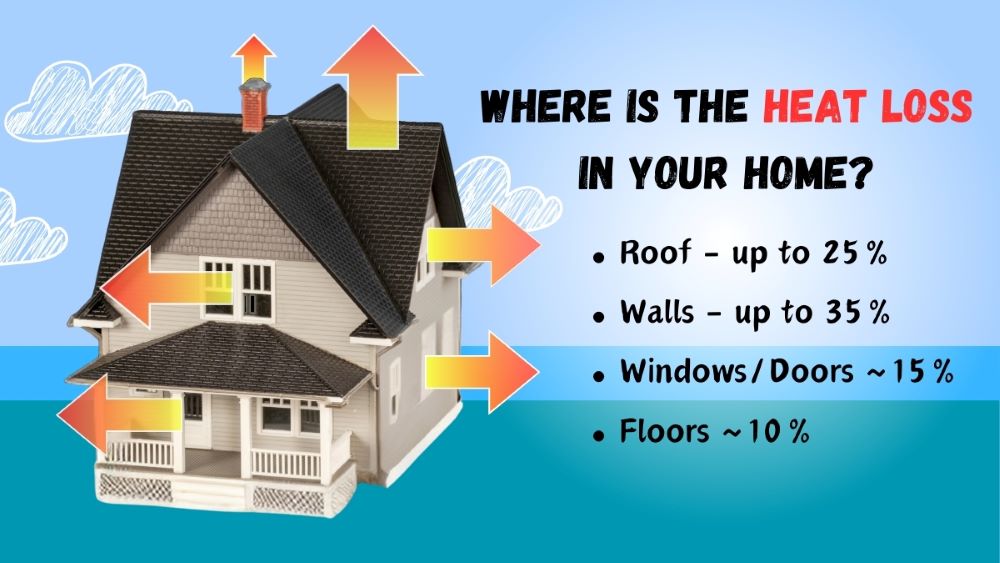
This calculation is incredibly important to properly size heating and cooling equipment for any building and cannot be overlooked. Systems not designed to match the requirements of the structure result in poor comfort, reduced equipment life and higher operating costs. Good designs use the right tools, like a heat loss analysis, to make sure the heating and cooling choice matches the home, resulting in the happiest customers.
Modeling your home allows building performance professionals to accurately determine how much heat is lost or gained from the outside throughout the entire year. First, the location of the home is input to load the temperature data specific to the region. It is critical for a good design to account for local weather conditions to make sure the home is at temperature. A heat loss model is created, starting on the exterior walls and floors, detailing the thickness, construction type (wood framing, brick, etc.) and insulation values. Next, the ceiling is input with the ceiling type and insulation values, completing a 3-D model of the outside shell of the home. Windows and doors are then added to the model and adjusted to match the type of materials used. Finally, the air infiltration rates are added to consider how much air is exchanged with the outdoors to account for heat loss or gain through air leakage.
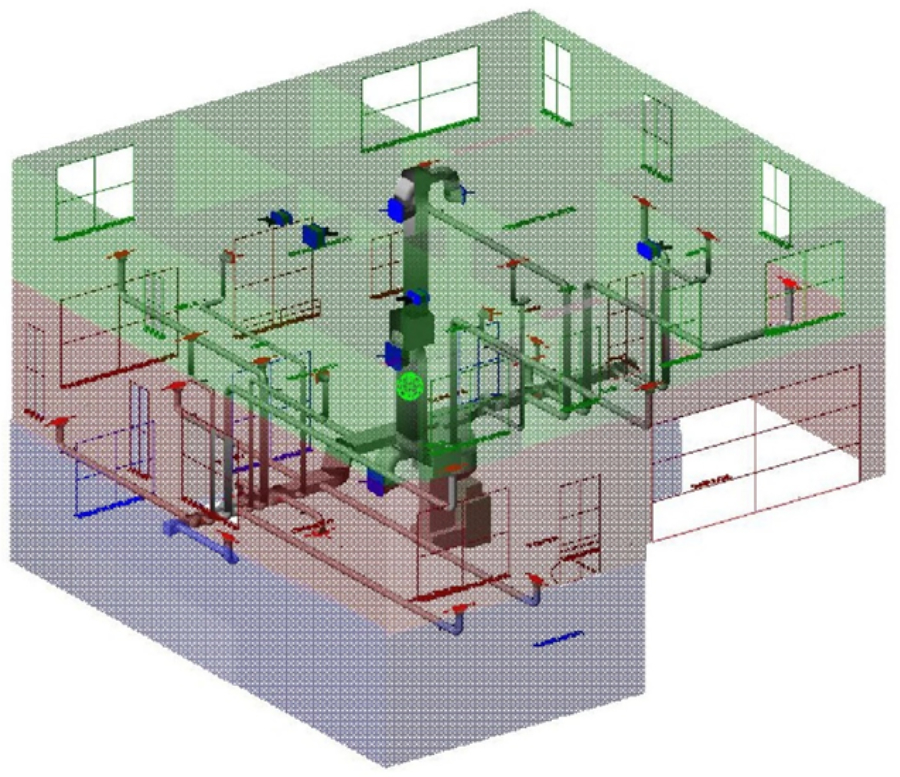
Now that the model is complete, a heat loss analysis report is generated using the temperature data and performance of the structure. The heating and cooling loads are calculated and used to size the equipment needed to properly heat and cool the building.
A room-by-room analysis is also essential to the design of the heating and cooling system to provide even temperatures throughout the entire home. Interior walls and temperature zones are added to the model to allow for individual data to be generated for each room. By looking at what each area of the home’s needs, distribution systems like ductwork or radiant flooring can be designed to keep the temperature at the desired level and ensure comfort for the homeowner. A comfortable home is only possible when thorough analysis is used for the design.

How the equipment matches your heating and cooling needs for your home also impacts the equipment’s life and operating efficiency. Systems that are too small for the loads cannot meet the demand and are pushed to their limits. Conversely, systems that are too large for the loads can short cycle and prematurely wear out.
Any model is only as good as the information input during its creation. Bad input equals bad results. For buildings with detailed floor plans, the information is readily available and allows for extremely accurate modeling. Existing homes require more care to make sure the unique details of the home are accurately captured. This is where a professional can perform an energy assessment to gather more detailed information for support of an accurate heat loss model. Attic insulation can be inspected, window construction reviewed, and basement conditions confirmed. Evaluation of the existing heating and cooling equipment also provides additional information to support the model.
It is critical that you work with a geothermal professional who understands the diagnostic tools and can explain the best choices for your home.
